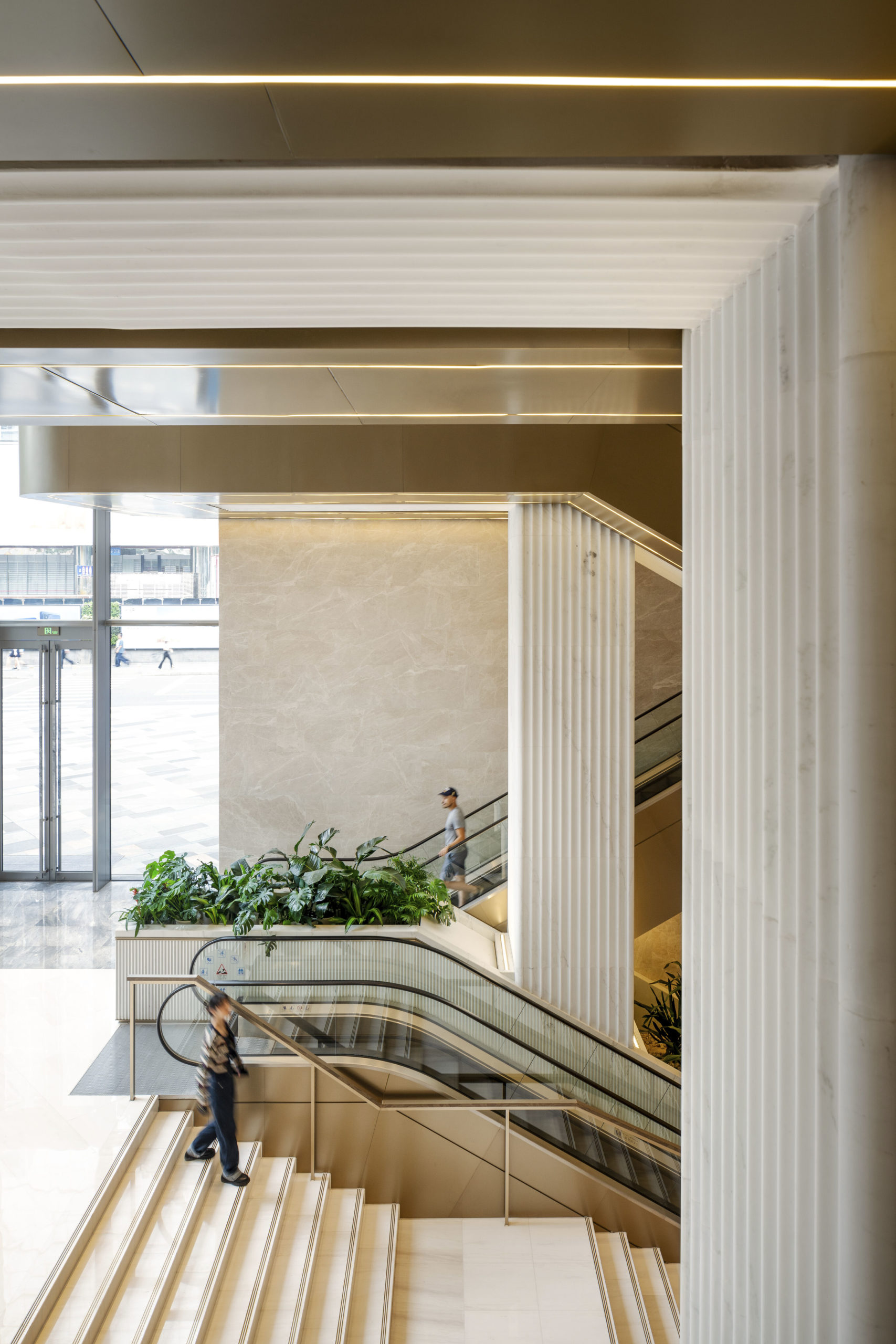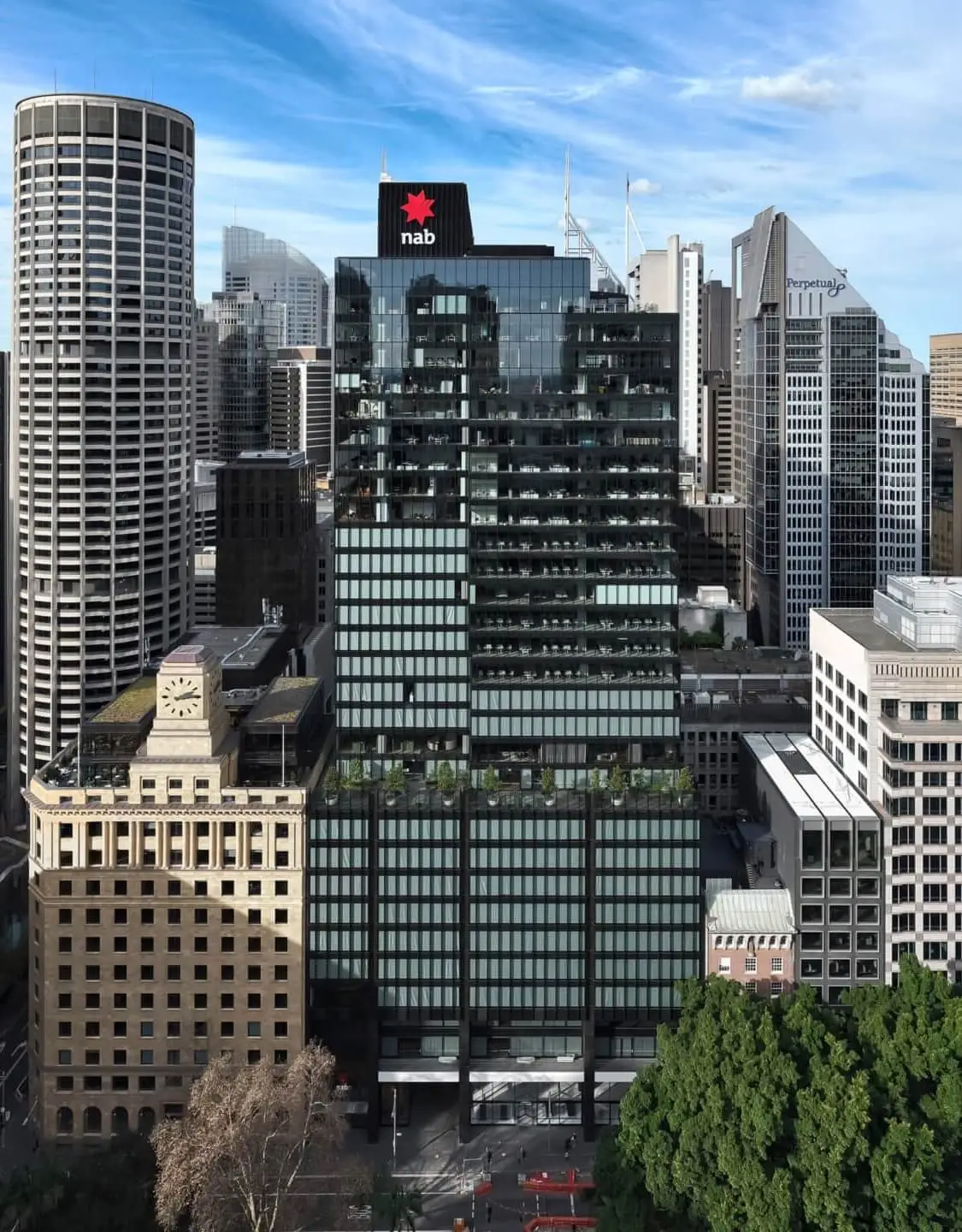Make has designed the architectural concept and guestroom interiors for London’s latest Nobu Hotel. Located on Portman Square in Marylebone, the project has refurbished and extended an existing hotel formed of two towers atop a podium. David Collins Studio designed the communal interiors.
Make’s proposals include a new facade to the ground and first floors, a new double-height entrance and drop-off area with a canopy, plus new F&B spaces. The dark reconstituted stone facade wraps the main elevation along Upper Berkeley Street, following a new cladding line which steps forward to align with neighbouring buildings, and recesses to make space for two existing mature trees. Extensions at the north and south-west provide new and improved amenity spaces.
The guestroom design uses light timber, textured wall linings and soft, elegant fabrics to ensure each room is a comforting, calming space to inhabit. The intricate black metal detailing is inspired by the wrought-iron gates of the square and neighbouring buildings, while the contemporary timber detailing draws on traditional English and Japanese methods. Large-format artwork framing the headboards imparts a luxury point of difference.
The hotel is the brand’s second location in London.





Both Portman Square and the communal interiors, by David Collins Studio, provided inspiration for creating a holistic journey from the hotel reception to peaceful, comforting guestrooms.



Dramatic new double-height entrance with canopy

The interiors reflect both the local context and Japanese traditions

Timber, textured wall linings and soft fabrics create a sense of calm
























































































































































