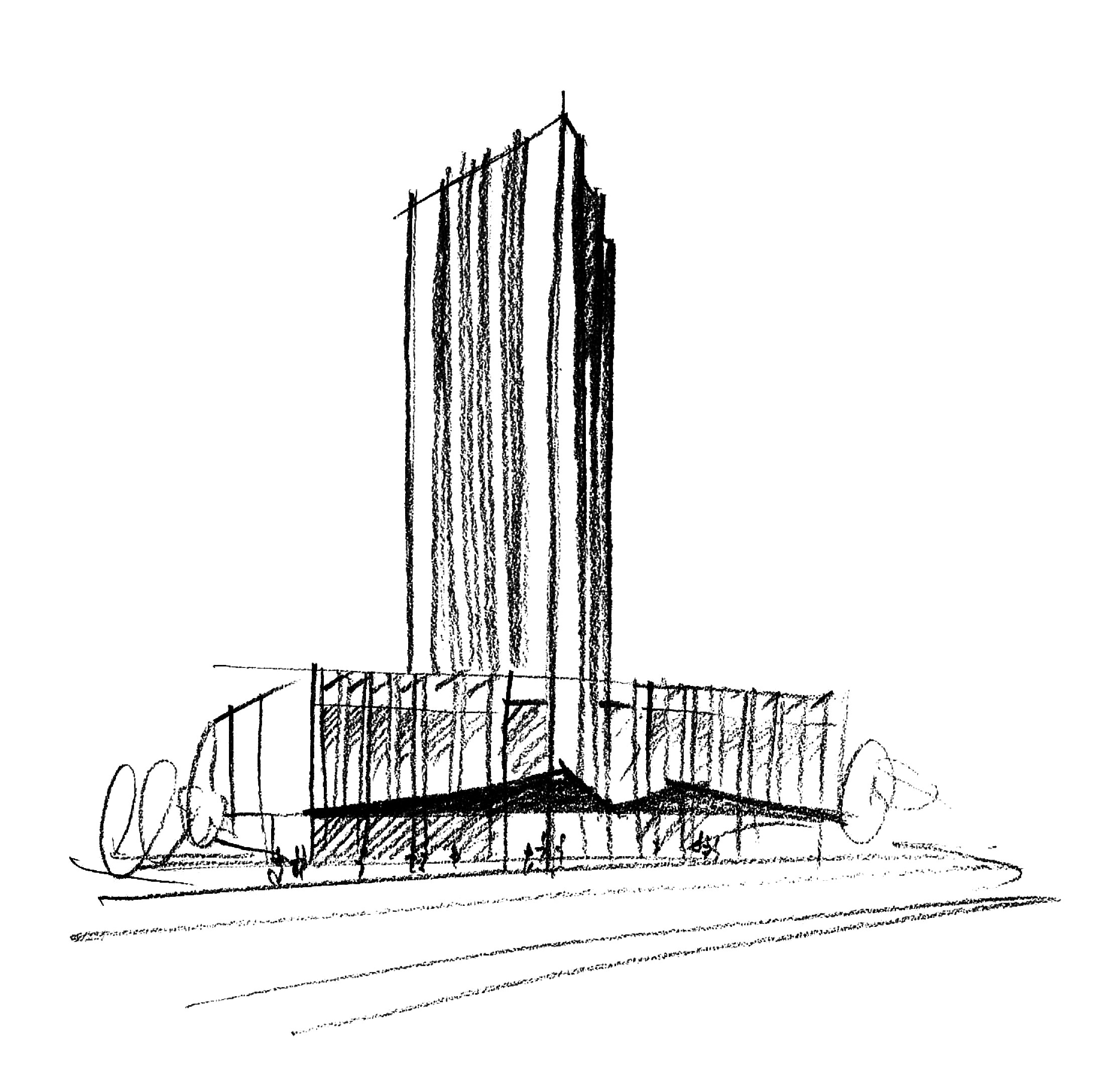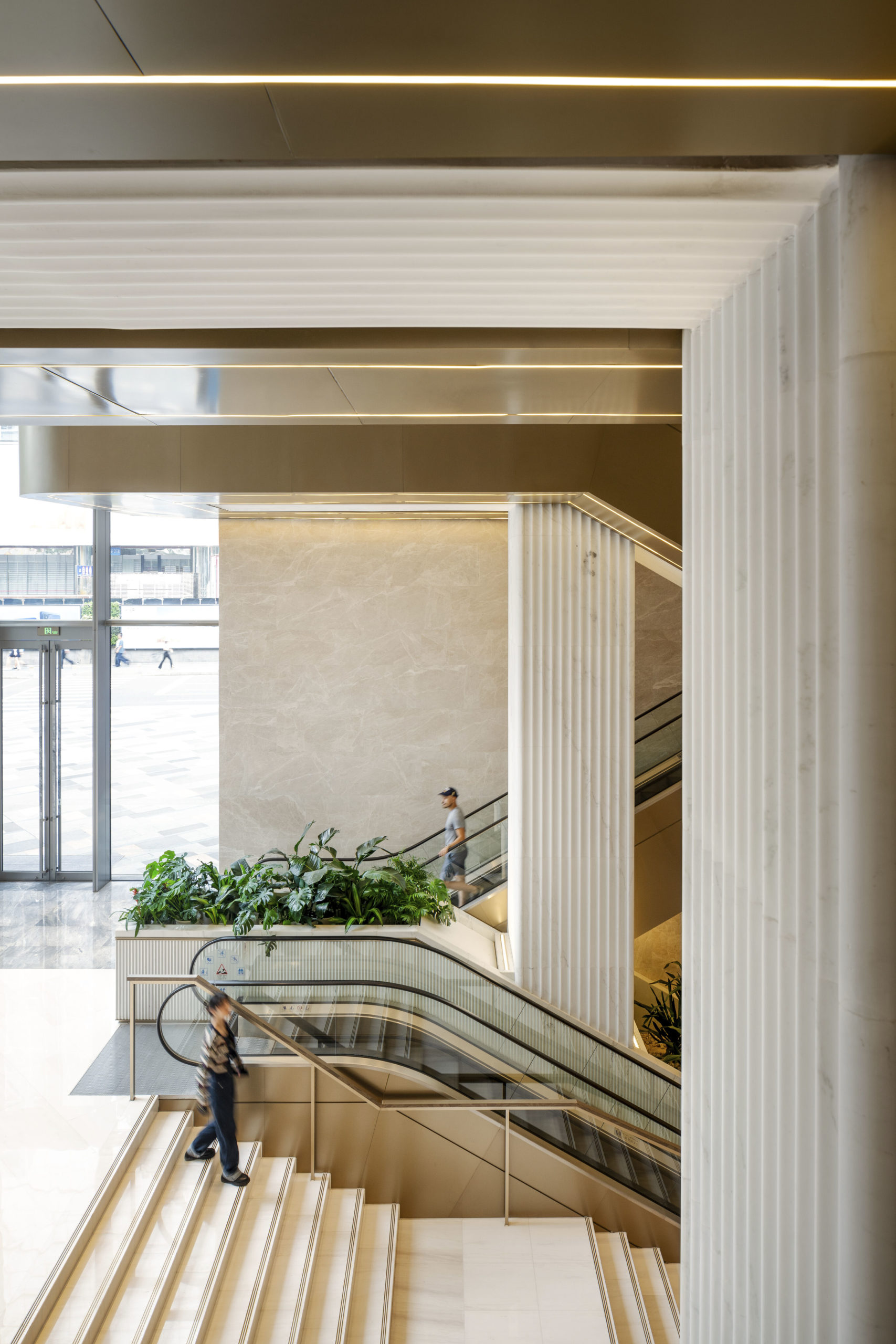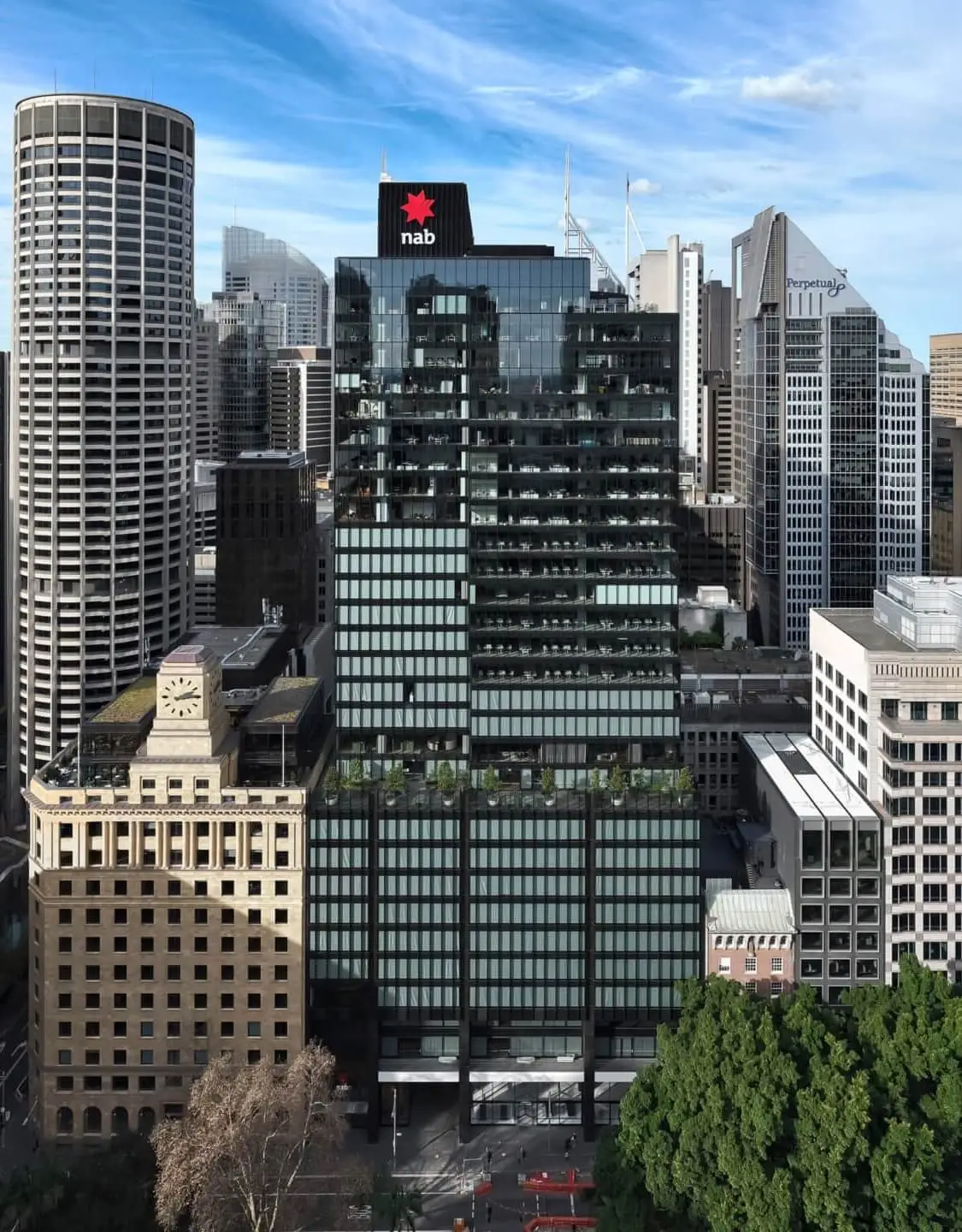Pinnacle One is among Chengdu’s tallest and most striking buildings. The 47-storey tower casts a sleek, elegant silhouette above the city’s animated streetscape, and offers premium office accommodation with spectacular views and lush green landscaping. It’s an impressive addition to Chengdu’s growing urban landscape and introduces a new visual aesthetic to the city’s business district.
The tower reads as a sturdy, slender metallic block encased in a shell of aluminium and glass. A stainless steel canopy sweeps across the front of the tower, highlighting the main entrances and unifying the two seven-storey wings situated on either side of it. Together the structures provide restaurant and retail units, private dining rooms, and extensive office space. Outside, we’ve enlivened the surrounding streetscape with retail and outdoor dining, and improved connectivity with a new pedestrian route linking the nearby subway station and The Temple House hotel – the latter also designed by Make.
As ever, minimising energy use was a key consideration for us from the outset. The high-performance facade is made of insulated panels, with the glazing positioned to maximise natural light but prevent excessive solar gain. Meanwhile, the cores are located at the edges to ensure the office spaces are shaded from the sun.



The concept behind the design was to create a refined, streamlined building that enhances the Chengdu skyline and minimises environmental impact in an intelligent way.

The 47-storey structure reads as a strong metallic block, with silver aluminium cladding that accentuate the two end cores and are expressed as solid elements framing the slender tower and emphasising its height. Deep slots cut into these cores further highlight the verticality and strength of the form.



































































































































































