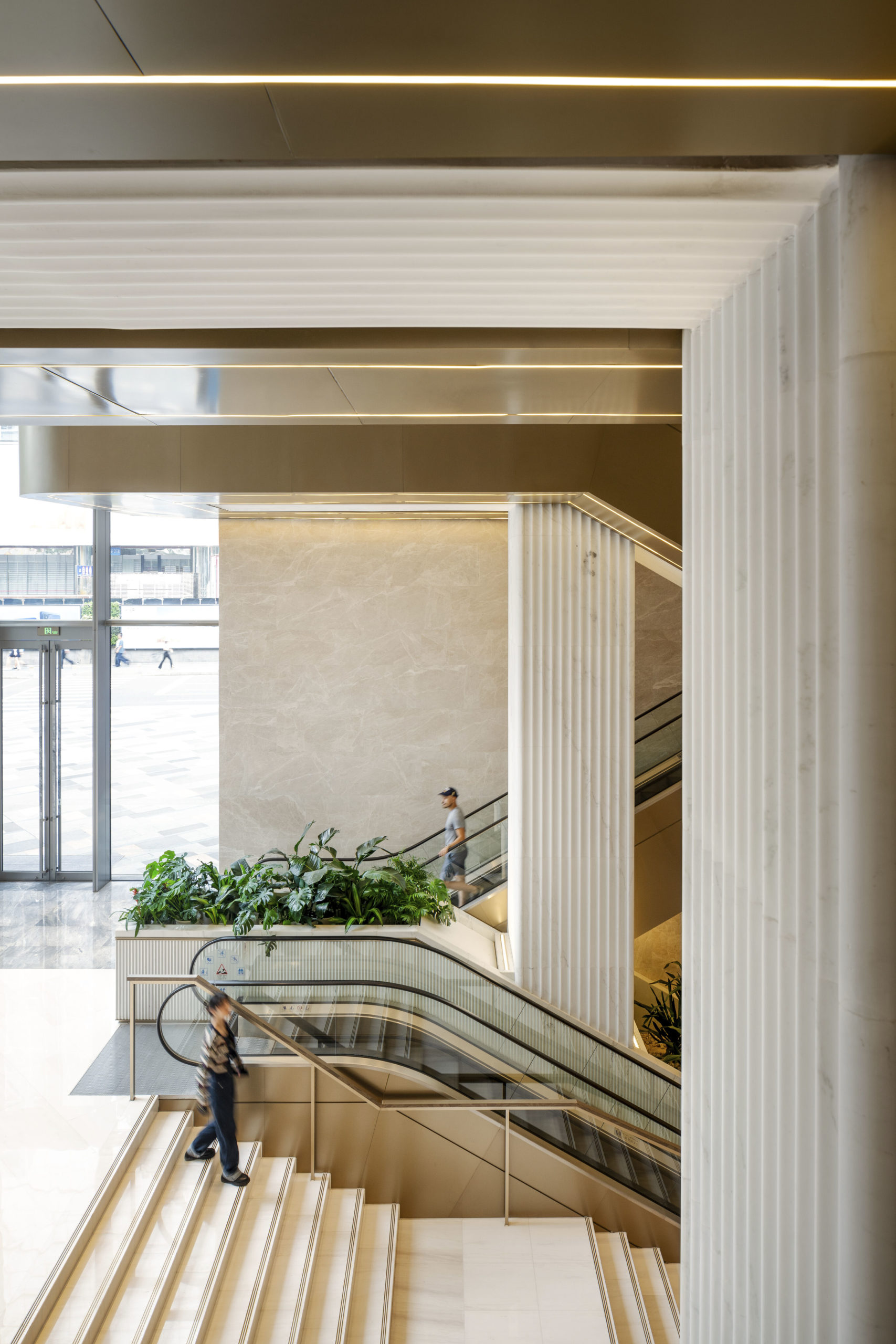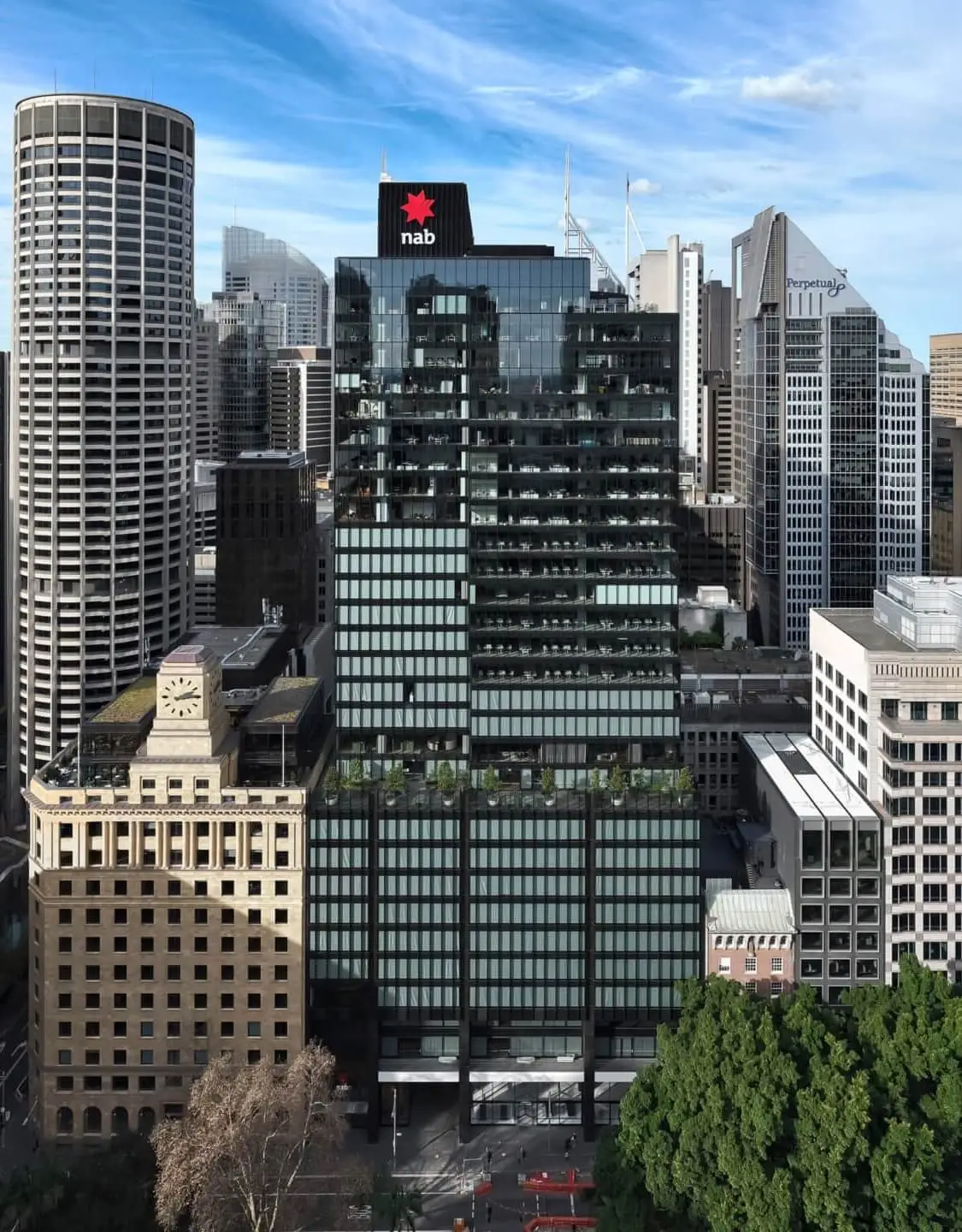We were asked to transform a derelict former industrial site close to London’s Chelsea Bridge into a new urban quarter. The result is 103 private apartments and 196 affordable apartments over two blocks, linked by a single storey with a landscaped roof. Each block is scaled to its surroundings: the larger one faces the listed buildings of Churchill Gardens, while the smaller one faces the dock, and includes a colonnade with a restaurant and bar.
Spacious enclosed balconies create a rhythmic arrangement of voids and draw in light and air, while slender slotted windows offer privacy for bedrooms and bathrooms. A design developed by artist Clare Woods is etched into the cladding, making the building’s exterior a canvas for a piece of public art.
Where there was once a neglected site, there are now hundreds of new homes, complete with stunning views of the Thames.


We worked closely with St James Group to develop this scheme in a manner that is distinctive and special but sensitive to the surrounding area and the environment. The return on investment for St James has been a scheme that saw all the private apartments sold prior to completion.




The metallic cladding system is etched in a design developed by artist Clare Woods, transforming the building into a canvas for a monumental public art work.




































































































































































